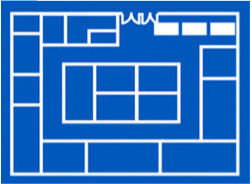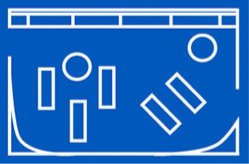Designing for the retail industry (interior design concepts).
Published: 16 October, 2018
Categories: General
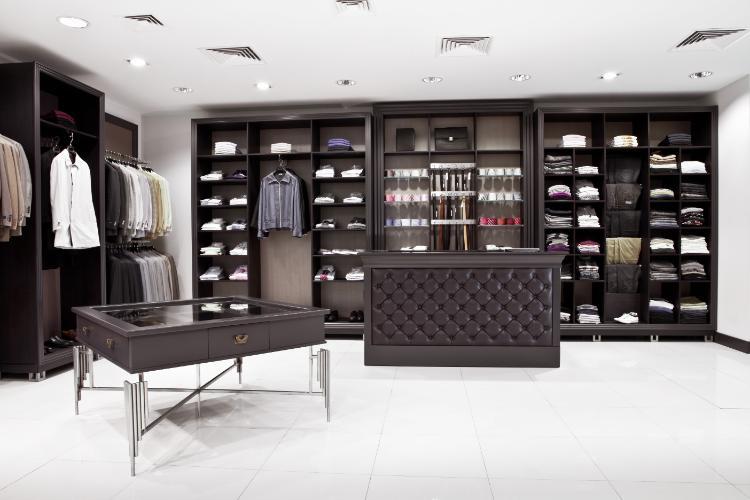
Introduction
The face of retail commerce is evolving into the exciting world of the ‘iGen’ (those who were born with cell phones in their hands) – making the Millennials seem like old news. What is it that makes the successful retail interior work? How do retailers stay in business and how do designers keep up – but more so, stay ahead or abreast of the demands of the retail industry in terms of interior design?
New Concepts
The concept that seems to dominate the worldwide scene of retail design is ‘immersive experience/technology’ engaging all the senses, or, ‘keep-the customer-in-the-retail-space-as-long-as possible’ through scientific research, user behaviour research, graphics and branding design, and all that is digital and ergonomically pleasing.
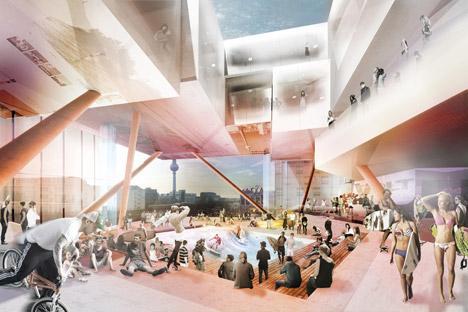
Fig. 1. Immersive design. J Meyer H in Berlin’s design for a shopping experience with skydiving and surfing opportunities
And right at the top next to ‘immersive experience’ is aesthetic appeal and convenience. In the past, retailers worked ‘from the inside out’ by basing interior design decisions on what the retailer thought was best through their market research strategies. Nowadays, the design decisions are made working ‘from the outside in’ – carefully tracking, monitoring and interactively hearing from the customer what they want. This starts from the moment the customer arrives in his/her motorcar in the covered parking area of a mall. The magic begins when he/she walks through 4-metre high double-sliding glass doors.
Stay in business
When it comes to convenience shopping, Amazon is the leader. Few can compete with them; however, customers still prefer to see, feel and touch merchandise and retailers still prefer as many feet in their retail spaces as possible. The art of bespoke retail interior design has become a sought-after necessity for retailers who want to stay in business. What ensures the design industry to stay high in demand is creativity – the talent and ability to design and redesign an ever-evolving brand identity translated into the interior spaces through their know-how, experience and the X-factor that enables the world of retail to thrive amidst economic slumps. Let us look at a few design pointers from international and local experts:
Interior design ideas
1. Design for digital marketing walls or big screens with changeable advertising of merchandise. Allow for interactive technology such as cell phone scanning of items for information or pricing; and for immersion opportunities that address multi-sensory experience.
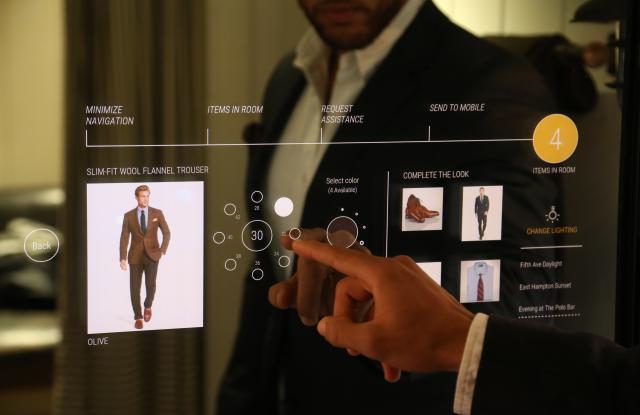
Fig. Interactive mirror at Ralph Lauren
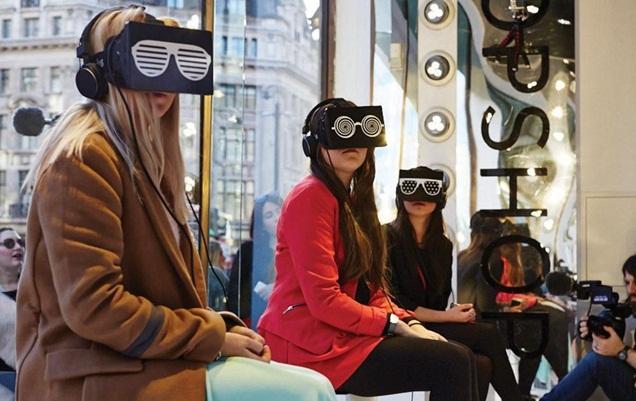
Fig.3 Immersive technology, virtual reality catwalk at Topshop
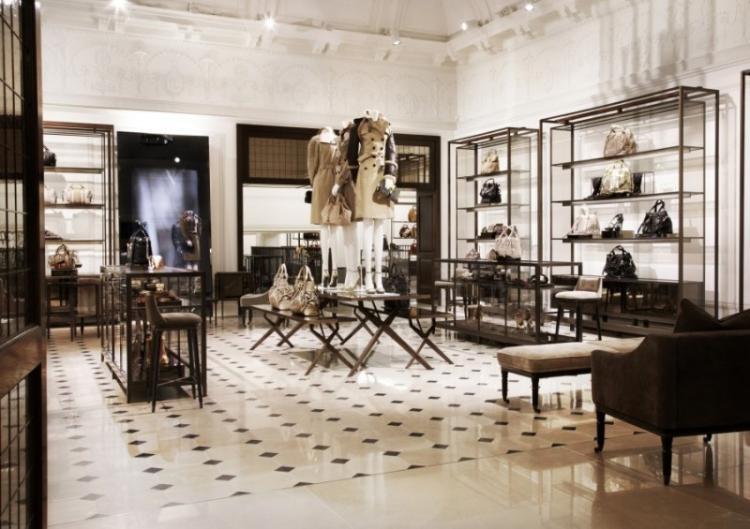
Fig. 4. RFID (radio-frequency identification technology) at a Burberry store, ‘which triggers related catwalk footage when some products are taken into a fitting room, or near a video screen.’
2. The interior design should be a reflection or an enhancement of the brand.
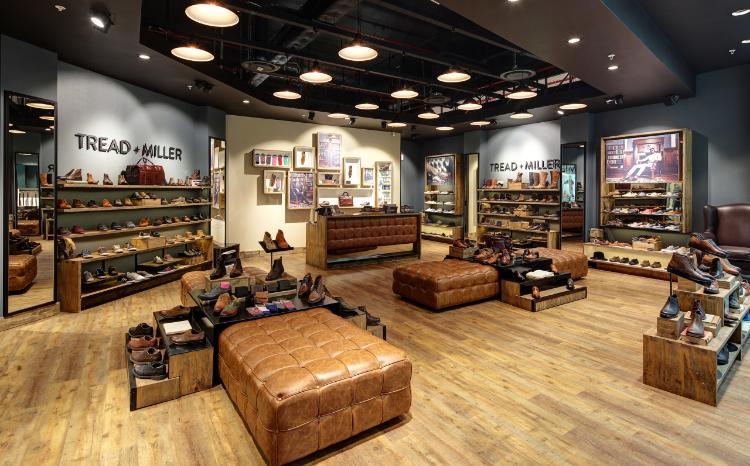
Fig. 5. Brand enhancement through the thematic design. Tread and Miller, Cape Town by Dakota Designs
3. Allow for natural elements such as ‘green’ walls or vertical gardens in the retail space – it is said that customers are better supporters of environmentally aware retailers
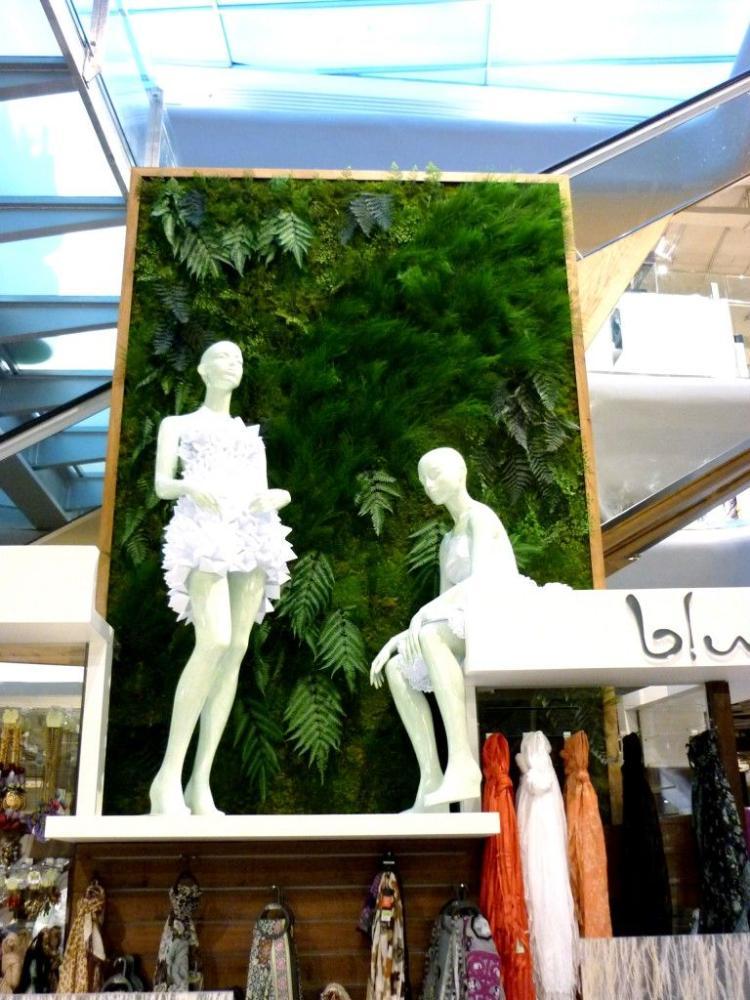
Fig. 6 Natural elements such as green walls are important.
4. Use glass shelving and screens and large windows in small retail spaces to make it seem bigger
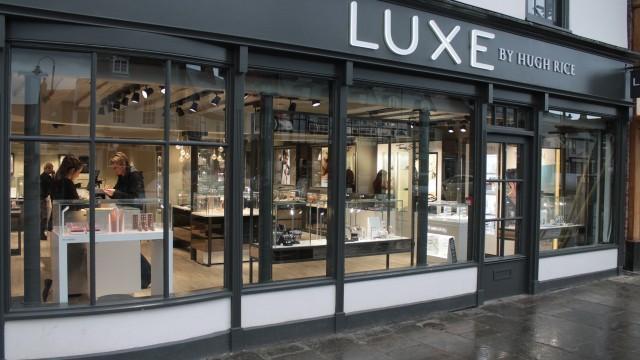
Fig. 7. Glazing enhances spatiality
5. Allow at least 1,2- meter space between persons passing each other in isles. Research has shown that customers cannot stand rubbing against one another – the hidden dimension of personal space should be respected;
6. Maximise order by using the right display methods
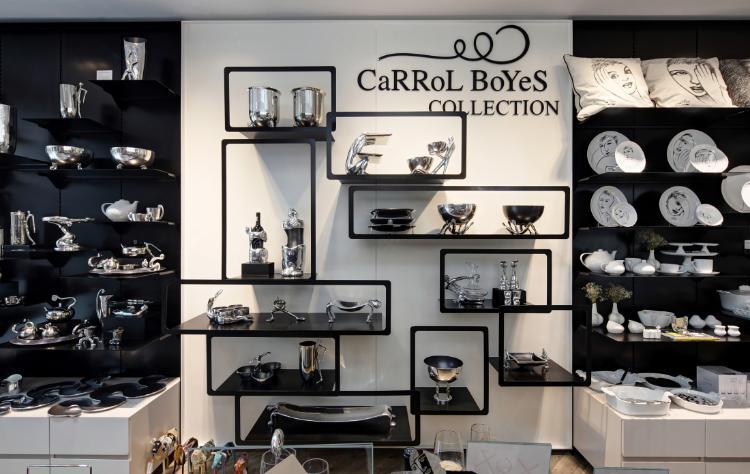
Fig. 8: Order merchandise through correct display designs.
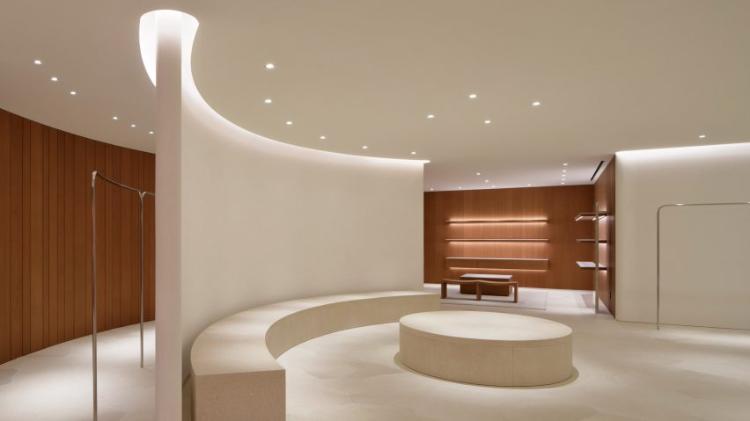
Fig. 9. John Pawson interior for Jil Sander label flagship store in Tokyo. Uncluttered display space
7. Make the route through the space logical and easy to navigate – there should be a pause space at the entrance, and shoppers prefer turning to the right-hand shelves first
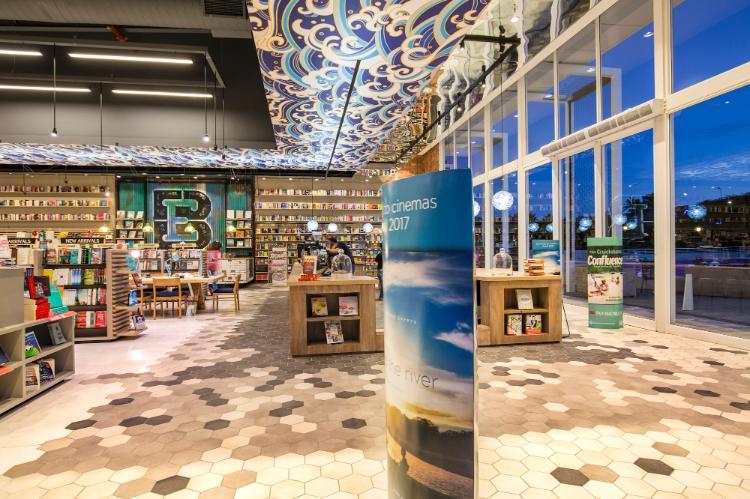
Fig. 10. Pause space at the entrance for orientation is important. Exclusive Books, Ballito Junction by Dakota Design
8. Change the lighting design to suit the brand and theme
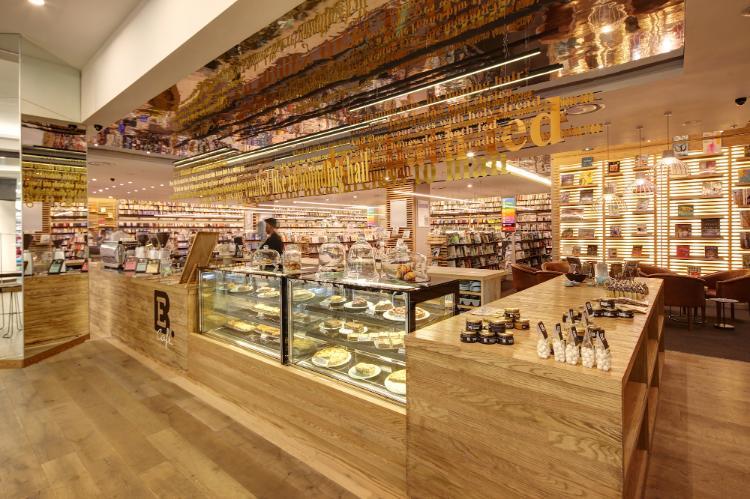
Fig. 11. Lighting that reflects the brand. Exclusive Books National by Dakota Design
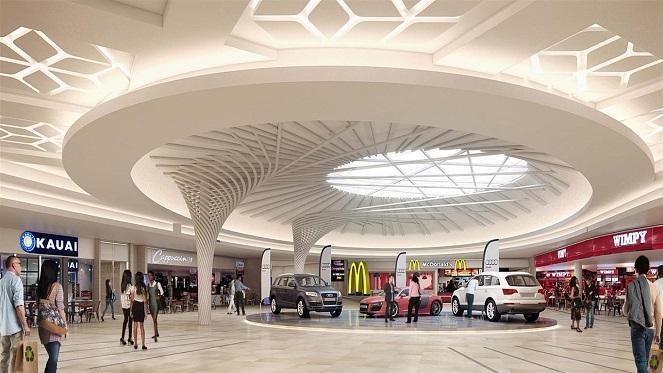
Fig. 12. Lighting design in public walkways should reflect the mall’s brand. East Rand Mall, MDS architects.
9. Design an accent wall or walls
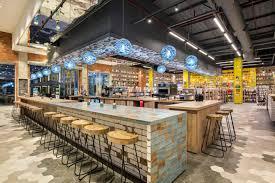
Fig. 13. A bright coloured accent wall at the back. Exclusive Books Balito Junction by Dakota Design.
There are three basic circulation types or shop layouts – the grid, the free-flow and the loop floor plan.
Grid Floor Plans
Used in grocery, big box, and convenience stores. Shelf-stocked goods such as books, toys, speciality foods, hardware, and homewares
Loop Floor Plans
Maximize wall space and lead shoppers along a set pathway. Apparel, accessories, toy, homewares, kitchenware, personal care, and speciality retail stores.
Free Flow Floor Plans
Used in upscale, speciality, and boutique settings. Apparel, accessory, personal care, speciality brand, and mixed-use stores like bakeries that also display packaged goods.
Do not let layout Typology become the design imperative. The interior design entails so much more than store layout. We deal with 3-dimensional space.
Conclusion
Experience in retail interiors shows that less ‘visual fatigue’ is a preferred mode of shopping by engaging other senses in the shopping experience.
Finally, the term ‘glocal’ comes to mind when I think of the many national and international brands like Apple, Exclusive Books, Woolworths, Stuttafords and others. Interior designers always incorporate the specific context into the brand and the theme.
Written by
Marga Viljoen

